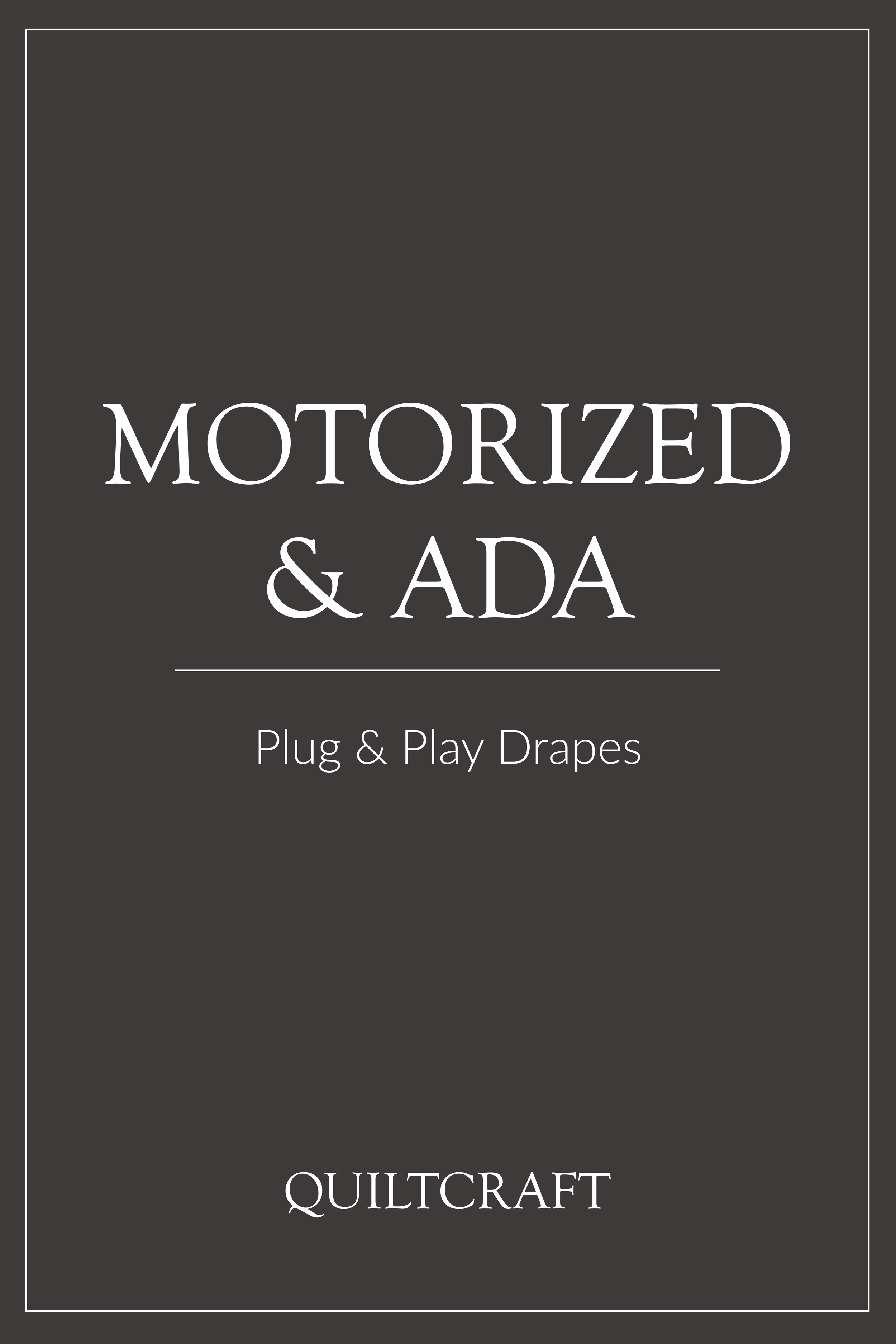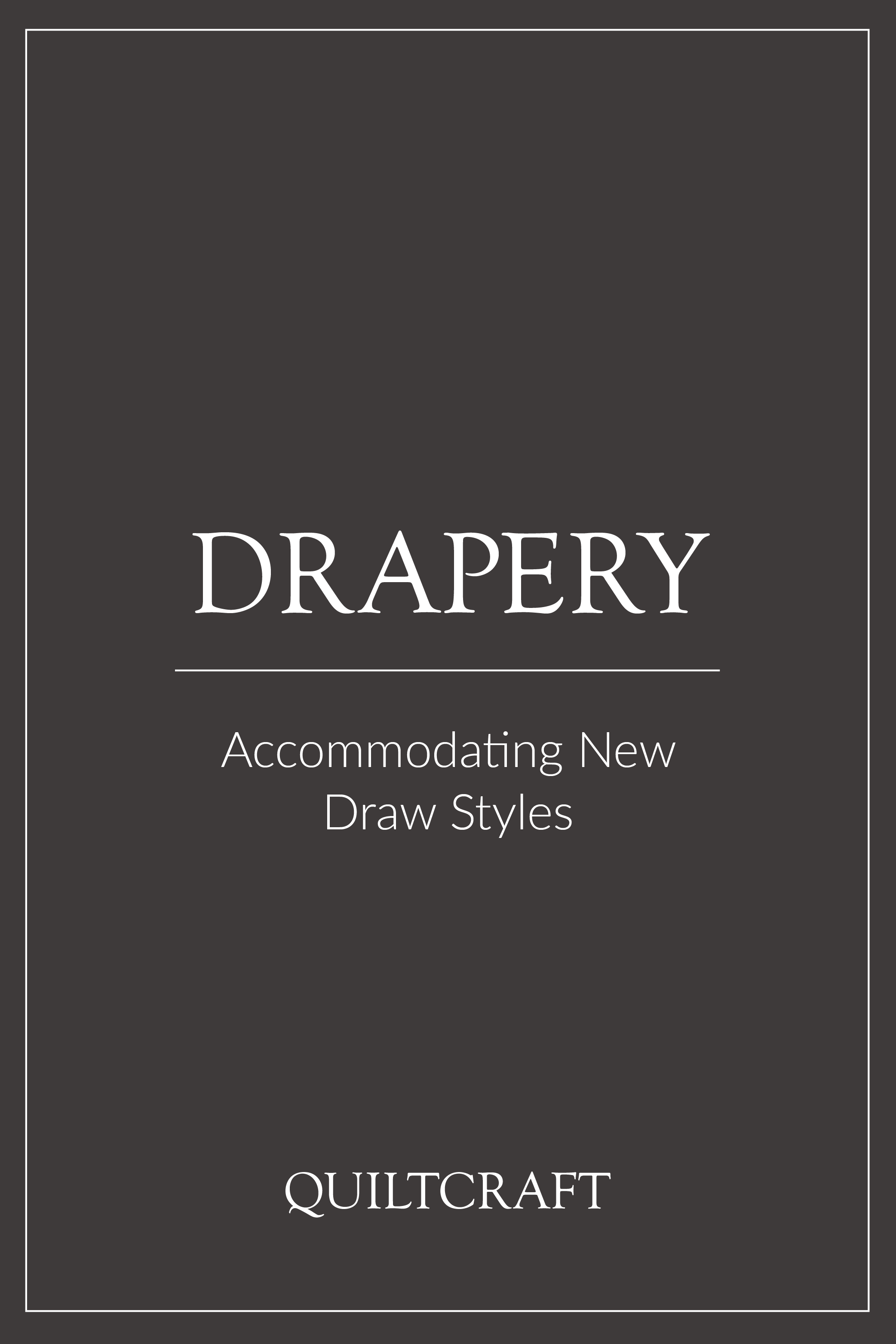Guest Post: Why Build A Model Room? By Mark Trudeau
We have a little bit of a different feature for you. The below article was written and posted by Mark Trudeau of Vantage Commerce, LLC out of Las Vegas, Nevada on LinkedIn. Mark is a Principal at Vantage Commerce, LLC and boasts a vast amount of experience in interior design as well as hospitality and corporate project management!
We have divided Mark’s post into 3 different posts. See the list below and make sure to check out each of them. We hope you find this information helpful and invite you to check out Mark's LinkedIn and the original location of this post.
Why Build A Model Room? (read below)
How to Build and Use a Model Room?
Why build a Model Room?
Model rooms have a specific purpose, but not the one most industry professionals believe they have. Recent experience suggests that model rooms are constructed to prove the design, but as noted previously, this is a wrong and expensive premise. Today 3D photorealistic modeling allows individuals outside the design process to visually step into and confirm the various design characteristics and amenities that are part of the interior solution. CAD and actual product mock-ups of critical millwork or furniture components allow the designer to work through functional issues in the studio before these elements become a part of the final design. And of course, finish, hardware and OS&E material samples are collected during the Design Development phase and are vetted for appropriate use, including budget and lead-time considerations. As previously noted, once the model room is constructed, the design solution should be almost perfect, the designers having considered and worked through both major and minor functional and aesthetic requirements.
The Wharf | Thompson Hotel | Savannah, GA
Following a successful design process, the model room is used to confirm construction and outfitting sequencing, identify possible construction and site related issues, understand the application of FF&E in the space—especially any wall mounted or semi-built-in components, and test the final product for long term maintenance and guest use. It also becomes key to identifying possible budget related issues not always factored into, or considered during the design, construction, or outfitting process.
A few examples include…
The need to address specific utility placement/ interface to, or consider the impact of utility work in the room following outfitting of FF&E components.
Addressing millwork or FF&E component sizing relative to site related limitations- this includes more than checking the service elevator size to make sure large items fit.
The opportunity to coordinate construction (site) and FF&E component (manufactured off site) blending details when the two elements come together in the finished room.
The opportunity to effectively communicate scope of work requirements with various trades/ vendors.
Four Seasons | Los Cabos, Mexico
Other important considerations involve the long-term use and maintenance of room. Once constructed, the model room provides the various project teams with a working example that can be referenced again and again and used for problem solving actions, should issues arise. This is especially true for the General and Sub-trades building the space, FF&E purchasing agent, FF&E installer, and for the property/ brand when planning OS&E and training housekeeping, food & beverage and other guest services staff.
Continue Reading
Check Out More Drapery Posts











